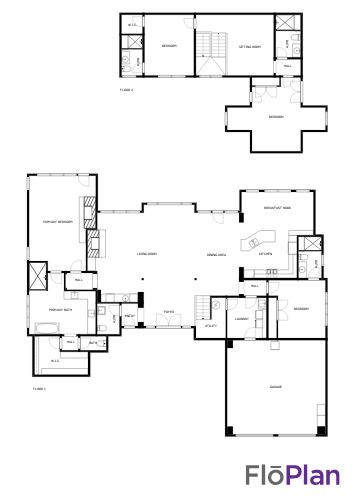$2,300,000
Carbondale, CO 81623
MLS# 183059
Status: Pending
4 beds | 5 baths | 3932 sqft

1 / 23
























Property Description
Imagine yourself in this opulent mountain residence nestled alongside the impeccably manicured golf course of Aspen Glen. Its expansive great-room fosters effortless hosting of loved ones, where the joy of preparing meals and beverages is shared at the well-appointed wet bar with an icemaker and wine chiller. The kitchen, equipped with high-end appliances and ample pantry space, boasts two dining areas and bar seating. Four private bedrooms, each with its en-suite bathroom, are strategically spaced for privacy within the open layout. The primary bedroom showcases vaulted ceilings, a stone fireplace, and access to the patio. Its newly-renovated bath exudes modern elegance with an L-shaped vanity, LED-backlit mirrors, heated floors, a walk-in shower, and a heated soak tub. The interior, both spacious and inviting, provides serene views of the abundant wildlife along the nearby wooded hillside. Outside, mature landscaping adorns the stone patio, complete with a retractable cover overlooking the second green. Situated on a cul-de-sac for enhanced privacy, this architect-designed home offers convenient access to the back entrance of the gated community. Optional Aspen Glen Club membership is available to play the elite Nicklaus/Nicklaus II-designed 18 hole course or enjoy the many amenities of the clubhouse, fitness, pool, hot tub, tennis, pickleball, dining and social events for an additional initiation fee and monthly fees. Ask broker for more membership details!
Details
Maps
Documents
Location Info
Current Price: $2,300,000
Type: Single Family Residence
Major Area: Carbondale
Area: 07-Carbondale Rural
Original List Price: 2300000
Asking Price: 2300000
Street #: 417
Street Name: GOLDEN BEAR
Street Suffix: Drive
City/Town: Carbondale
State/Province: CO
Postal Code: 81623
Keywords Info
Bedrooms: 4
Total Baths: 5
Baths - Full: 1
Baths - 3/4: 3
Baths - Half: 1
Lot Size: 6,001 - 12,000
Acreage: Refer to Lot Size
Garage: 2 Car
Pre-Fabricated Home: No
Listing Info
New Construction: No
Listing Date: 2024-03-28
Seller is licensed Realtor: No
Short Sale: No
REO: No
Auction: No
Foreclosure: No
Member Association: Aspen Association
County: Garfield
ADU: No
General Info
Sub/Loc: Aspen Glen
Legal: SECTION: 13 TOWNSHIP: 7 RANGE: 89 SUBDIVISION: FAIRWAYS AT ASPEN GLEN LOT: 13 AMENDED .251 ACRES
Zoning: res
Nbr of Acres: 0.25
Lot SqFt: 10933
Lv Ht SqFt: 3932
LvHtSqFt (Abv Grnd): 3932
Total SqFt: 3932
Price/LvH SqFt: 584.94
Levels: 2
Main Floor Master: Yes
Year Built: 2006
Unit Faces: North
Parcel #: 239513408013
Directions: From traffic circle at gate house, right onto Bald Eagle, across bridge, past club house through two 4--way stops.. Take next left into ''The Fairways'' on Sundance, then right onto Golden Bear to cul-de-sac at the end. House is on the left.
Financing Info
Metro Tax District: No
Taxes: 11475
Tax Year: 2023
Transfer Tax: No
HOA Dues Y/N: Yes
Association Fee: 2835
Association Fee Frequency: Annually
Total HOA Fee Per Year: 2835
HOA Transfer Fee: No
Status Change Info
Status: Pending
Under Contract Date: 2024-04-18
Proposed Close Date: 2024-06-13
Remarks
Public Remarks: Imagine yourself in this opulent mountain residence nestled alongside the impeccably manicured golf course of Aspen Glen. Its expansive great-room fosters effortless hosting of loved ones, where the joy of preparing meals and beverages is shared at the well-appointed wet bar with an icemaker and wine chiller. The kitchen, equipped with high-end appliances and ample pantry space, boasts two dining areas and bar seating. Four private bedrooms, each with its en-suite bathroom, are strategically spaced for privacy within the open layout. The primary bedroom showcases vaulted ceilings, a stone fireplace, and access to the patio. Its newly-renovated bath exudes modern elegance with an L-shaped vanity, LED-backlit mirrors, heated floors, a walk-in shower, and a heated soak tub. The interior, both spacious and inviting, provides serene views of the abundant wildlife along the nearby wooded hillside. Outside, mature landscaping adorns the stone patio, complete with a retractable cover overlooking the second green. Situated on a cul-de-sac for enhanced privacy, this architect-designed home offers convenient access to the back entrance of the gated community. Optional Aspen Glen Club membership is available to play the elite Nicklaus/Nicklaus II-designed 18 hole course or enjoy the many amenities of the clubhouse, fitness, pool, hot tub, tennis, pickleball, dining and social events for an additional initiation fee and monthly fees. Ask broker for more membership details!
Miscellaneous
Under Construction: No
Electric
Yes: Public
Fireplace
# Fireplaces: 2
Inclusions
Inclusions: 2 wall mounted TV's
Property Features
Laundry Facility: Laundry Room
Style: Two Story
Construction: Frame
Exterior: Stone Siding; Wood Siding
Substructure: Crawl Space
Roof: Composition Shingles; Metal
Condition: Excellent
Heating: Forced Air; Natural Gas
Gas: Natural Gas
Water: Community
Cooling: A/C
Sanitation: Sewer
Parking Area: 2 Car
Possession: Negotiable
Extras: Landscaping; Lawn Sprinklers; Patio/Deck
Terms Offered: Cash; New Loan
Disclosures: Excluded Buyer
Mineral Rights: No
Water Rights: No
Documents on File: House Plans
HOA Fees Includes: Contingency Fund; Road Maintenance
Location Amenities: Gated Community; Gentle Topo; Golf; Trees; Views
Sign: No
Inclusions: Ceiling Fan; Dishwasher; Dryer; Microwave; Oven; Range; Refrigerator; Washer; Window Coverings
Listing Office: Engel & Volkers Roaring Fork
Last Updated: April - 22 - 2024

The listing broker's offer of compensation is made only to participants of the MLS where the listing is filed.
Copyright 2020 by Aspen/Glenwood Springs MLS, Inc. ALL RIGHTS RESERVED WORLDWIDE No part of this publication may be reproduced, adapted, translated, stored in a retrieval system or transmitted in any form or by any means, electronic, mechanical, photocopying, recording, or otherwise, without the prior written consent of the Aspen/Glenwood Springs MLS, Inc.
Broker Attribution:
(970) 927-9955


 Rules & Regs
Rules & Regs